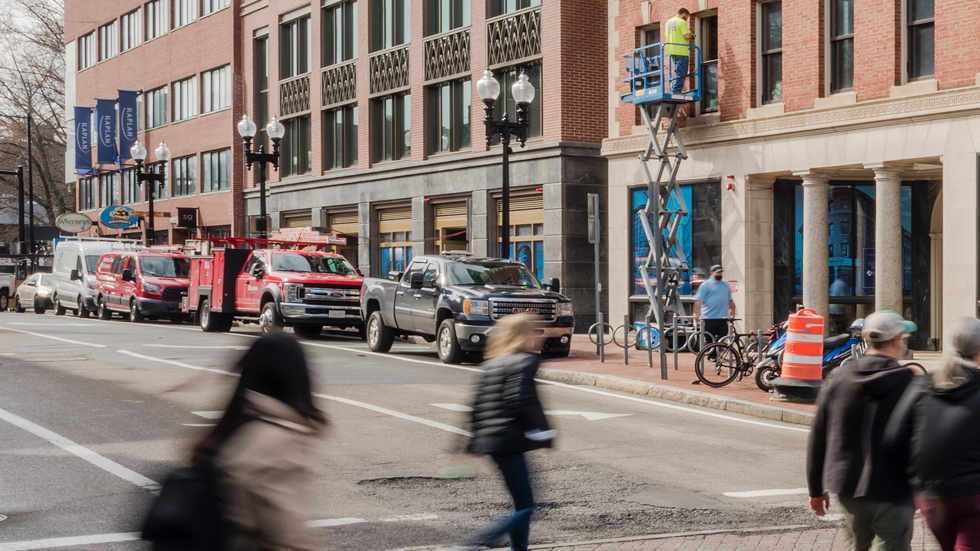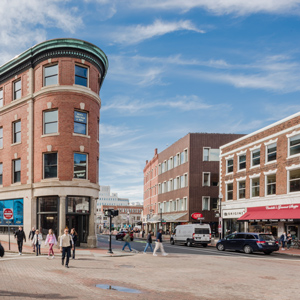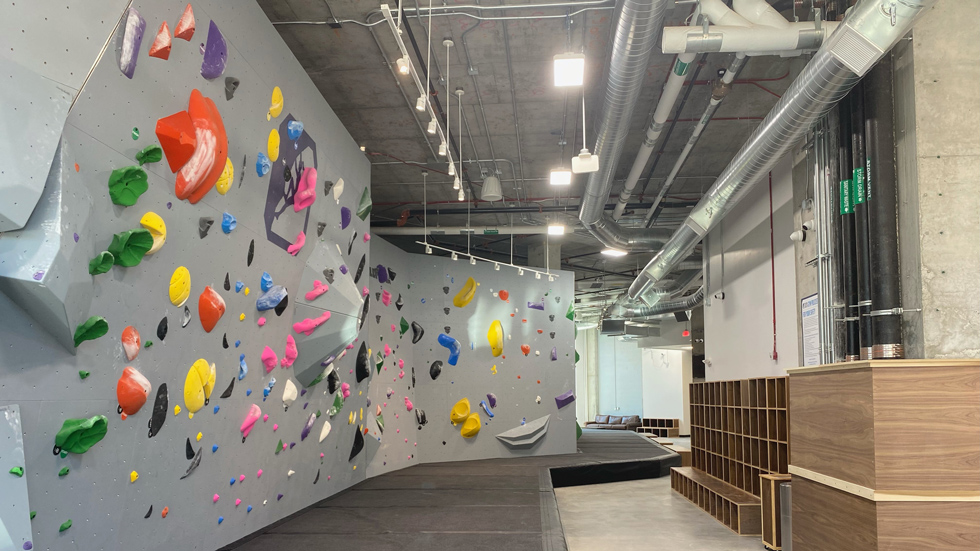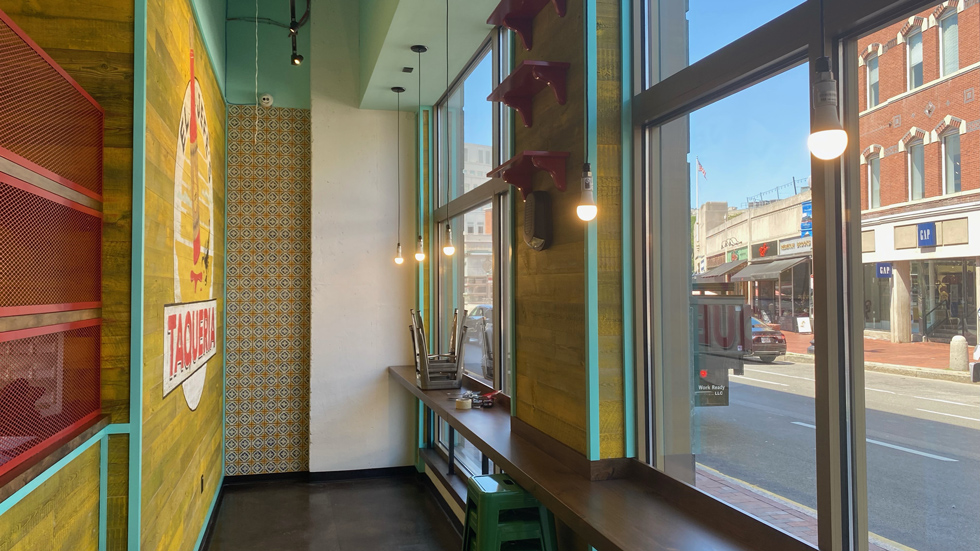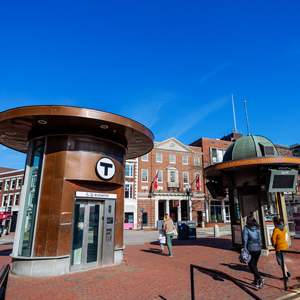Regency Center Corporation’s (Nasdaq: REG) overhaul of a trio of century-old buildings located in Cambridge, Massachusetts into modern mixed-use space—while carefully preserving the historic flair of their surroundings—reflects the versatility and perseverance of a REIT best known for its grocery-anchored shopping centers.
The Jacksonville, Florida-based REIT’s restoration of the Abbot Building complex, a collection of three historic, iconic buildings in a dense neighborhood at the intersection of JFK Street and Brattle Street in Harvard Square, has taken about five years to complete. Regency renamed the revitalized project The Abbot, now a five-story block of contemporary retail, restaurants, and offices located at 1-30 Brattle St.
Harvard Square, home to Harvard University, is an urban, pedestrian-friendly neighborhood featuring retail and restaurants catering to students, tourists, and the community. Each year, more than 8 million people visit Harvard Square.
“The buildings themselves, their unique location, and the opportunity to reflect the distinctive fabric of the community is just absolutely amazing from both the social context and the engineering aspect,” notes Michael Lai, senior project manager at Regency.
The complex, which includes the Abbot Building, the Corcoran building, and 20 Brattle Street, was originally acquired by retail REIT Equity One in 2016 for $85 million. Regency acquired Equity One in 2017, and the restoration project was part of the merger.
When Equity One began planning the project, there was concern in the community that the landmark would become a glitzy, indoor “mall.” However, Regency executives made clear to city officials and the community that that would never be the case.
“When we first got involved with the project, we took a timeout and met with community members, key stakeholders from the Harvard Square Business Association, neighborhood associations, the Cambridge Historical Commission, and the city of Cambridge,” says Sam Stiebel, vice president of investments at Regency.
“We heard a lot of concerns with the potential for change in this historic location. Listening carefully and understanding what people wanted to see in Harvard Square is really where it started for us.”
The feedback Regency received was that Harvard Square is a special place.
“It’s a unique place, and the development couldn’t be, what some were concerned would be, a ‘shopping mall’ built in the center,” Stiebel explains. “Also, it had to match the feel of this distinctive place. We listened and understood what the community wanted, so we could ensure that once we delivered it, it was something that fit the fabric of the block.”
Seeking Compatability
Regency partnered with Boston-based Shawmut Design and Construction and Cambridge architecture firm Prellwitz Chilinski Associates (PCA) to restore the Abbot Building and 20 Brattle Street to their original condition, and to raze the Corcoran building and construct an infill building to create approximately 60,000 square feet of mixed-use space. The new building had to be compatible in material, scale, and design, yet offer modern retail and office space.
“We had a great team,” Stiebel says. “Our general contractor Shawmut was nimble along the way, because despite all the planning, when working with historic buildings, there are still surprises behind walls. We needed a good plan to be able to react and make changes as necessary as we take things apart and put them back together.”
The most prominent of the three buildings is the Abbot Building, with its flatiron style, which anchors the corner and faces directly into Harvard Square. It was built in 1909 and was the first commercial Georgian Revival building in Harvard Square. The building had retail uses on the ground floor with three stories of office above and formerly housed the famous Curious George Store.
Regency restored the building’s facades, modified the window openings on the ground floor, and fully renovated the interior. Also, the Dewey, Cheetham & Howe sign from NPR’s Car Talk is preserved on a third-floor window in the building, perched 30 feet above the Square. Car Talk was a beloved radio show that aired on public radio for 25 years, and staff for the show worked in the building.
The Abbot Building was abutted on both JFK Street and Brattle Street by a two-story structure called the Corcoran building, which from 1949 to 1987 was the home of Corcoran’s Department Store. Regency received approval from the Cambridge Historical Commission to demolish the building to construct an infill building with retail uses on the first and second floor and offices on the upper floors. It features high ceilings, natural light, and a green roof deck on the fifth floor.
20 Brattle Street, built in 1894, is a four-story building that had retail uses on the ground floor with three stories of office above. Regency completely renovated the interior of the building, installing all new electrical and mechanical systems.
“Many design elements needed to be reconstructed due to the damage over the history of the buildings,” notes John Fitzpatrick, vice president of project management for Regency. “The character and history of the buildings came together as a result of the commitment from Regency and the PCA design team, which embraced the historic nature of the project and really let it guide the design and how we put the building blocks together.”
Stiebel says it was crucial that the three buildings blended to form a cohesive whole.
“The plan was to preserve the two historic buildings on either bookend, and then build up in the center a new building that would fit the fabric—including the use of granite, brick, and copper—but attach all three together so once you’re inside, they would operate as one building,” Stiebel explains.
Rare Opportunity
It’s rare to work on buildings of this age, Stiebel points out. “We thought it was critical to preserve them and bring them back to their former glory; to restore them to what they were when they were built 100-plus years ago.” They’re beautiful buildings, he notes, but they’re old and needed to be restored in order to be sustainable for the next 100 years.
While preserving the existing buildings, Regency also wanted to create new space with contemporary amenities for retailers and office tenants. “Starting from the basement, we put in a bike room for commuters and built best-in-class storm-water management,” Stiebel notes.
The Abbot includes new elevators, state- of-the-art mechanical equipment and ventilation systems, and new windows.
“It all operates as a new building, but we worked hard to preserve wherever we could the historic materials, so when you walk into the lobby, you’ll see preserved marble from the original lobby,” Stiebel says. “When you go back toward the elevators, you’ll see the original brick still exposed on the wall, so it’s combining all the modern conveniences and still keeping that historic charm."
Attracting Tenants
The Abbot’s location boasts strong demographics, with more than 500,000 people passing through Harvard Square daily.
The 30,000 square feet of retail space has executed leases, while a small remaining portion of the 30,000 square feet of office space is being marketed. The Abbott began opening in summer 2022 and will continue through the year. Regency hired Boston Realty Advisors to help with the retail leasing and JLL with the office leasing.
“The office has lagged the retail, but we feel confident that it’s going to come on extremely strong due to the location and the fact it’s such a prime piece of real estate,” says David Sherin, senior leasing agent at Regency.
Sherin noted that Regency has closed a deal for the entire fourth floor with The Centre for Effective Altruism.“When that tenant first looked at the building, one of the things they mentioned was that they wanted fitness components, because that’s an amenity to help attract employees back to the office,” he says.
The Abbot offers fitness with two tenants, Central Rock Gym and F45 Training. Central Rock Gym, an indoor rock climbing and fitness facility, is leasing a majority of the second floor (with 20-foot- high ceilings). “They have 12 locations in Massachusetts and they’re Boston guys,” Sherin notes.
Meanwhile, F45 Training, founded in Australia, combines elements of high-intensity interval training, circuit training, and functional training and is located on The Abbot’s lower level. Also on the lower level is The Comedy Studio with a capacity of 200 seats. On the street level are Starbucks, fast-casual Mediterranean chain CAVA, El Jefe’s Taqueria, and international boba tea chain Tiger Sugar. A lease is being finalized with a national bank tenant.
“One of the requests we heard early on from the community was to make sure to include special, local businesses in the project,” Stiebel says. Many of the tenants are staples in the area and some are returning to Harvard Square. The Comedy Studio, which had been in Harvard Square before moving to Somerville’s Union Square in 2017, returned to the Square.
Starbucks, which was in Harvard Square for years, lost its lease in its prior location across the street, and opened at The Abbot. El Jefe’s Taqueria is a local business that needed to relocate and is now calling The Abbot home.
John Schall, owner of El Jefe’s, a fast-casual Mexican burrito chain with restaurants on college campuses throughout the Northeast, is happy to be part of The Abbot. El Jefe’s moved to this new location from around the corner.
“The Abbott is ground zero in Harvard Square, so just being at this location is incredibly exciting for us,” Schall says. “It’s a stunning space that really blows people away when they walk through it.” El Jefe’s is located in the infill building. “Regency created a beautiful, connecting space between these two historic buildings, so it all looks like it’s integrated,” Schall adds.
Schall says he has a “really cool space,” noting that the restaurant has entrances on both Brattle Street and JFK Street, and has more than double the space than its previous Harvard Square storefront. He also likes the tenant mix. “Regency has done a spectacular job of bringing in really interesting tenants. They’re not cookie-cutter, big corporate tenants.”
Award Winning Projects
Denise Jillson, executive director of the Harvard Square Business Association, praises Regency’s tenacity as it restored and created The Abbot.
“There are just so many good things about this project that really are exciting, and it was a slog,” Jillson notes. “Regency had to slog through a lot... Working with the Cambridge Historical Commission, neighborhood groups, the business association, and making sure that all the stakeholders involved in the process had some input, just took a very long time.”
Jillson says it was key that Regency worked closely with the Historical Commission to maintain the facades of the buildings to continue the character of the Square, in terms of texture, size, and density.
“We’re absolutely excited and delighted that it’s finally coming to the point where businesses are coming online,” Jillson says.
“Regency has worked really hard to get a good mix of local, regional, national, and international tenants... The Abbot is the most quirky and fun space that I have encountered in Harvard Square, and I can’t wait for the public to get to enjoy it.”
Regency’s restoration and modernization of the Abbot Buildings was selected by the Cambridge Historical Commission to receive a 2022 Preservation Award. The award honors property owners who conserve and protect the city’s architecture.
“We were honored to receive the award and really pleased that we were able to work with the community and the city to build something that not only we, but they, were proud to have as part of their community,” Stiebel says.
For many on the Regency team, The Abbot has special meaning. “When I look back at my career, and I’m walking around seeing what I’ve accomplished, a shopping center is great,” Sherin says. “You create amenities. You create placemaking. You create an opportunity for jobs, and you create a place for families to spend time. But to me, this one is personal.”
“Our team did a tremendous job,” he continues. “And I think a lot of people on our team feel the same way, that to be able to stand with your back to Harvard Yard and say you helped put together that historic piece of real estate that will be here hopefully until the end of time, is pretty powerful.
